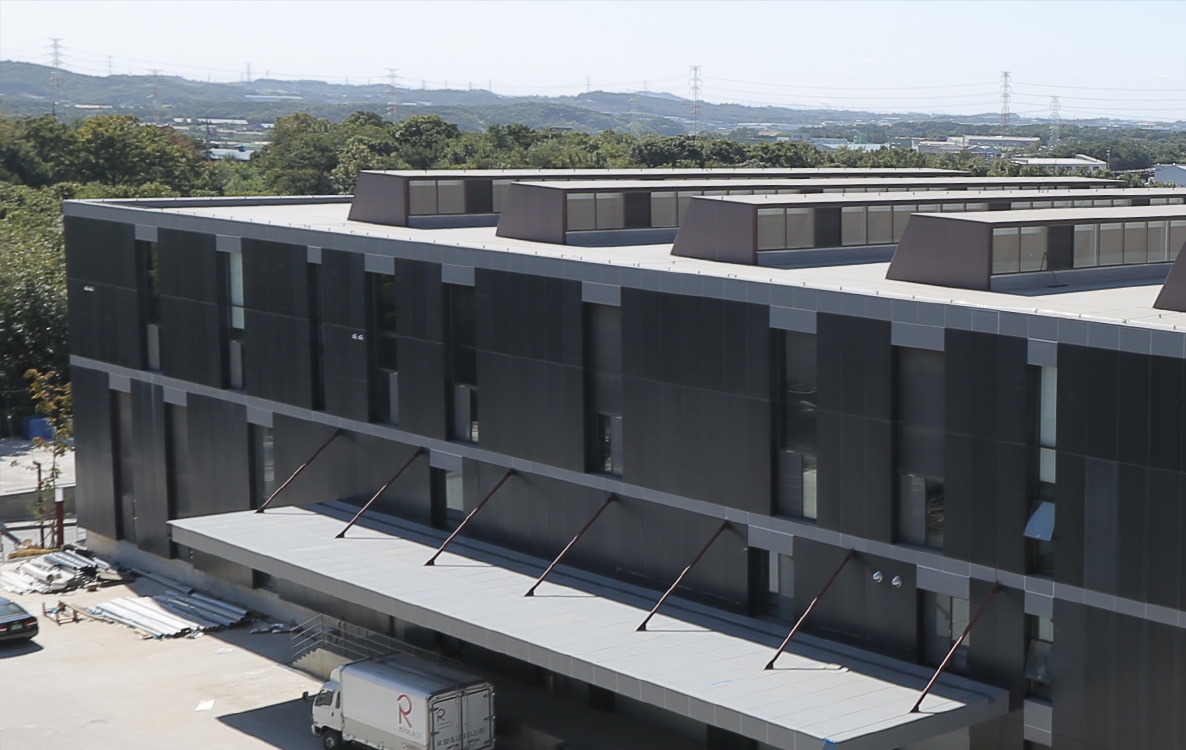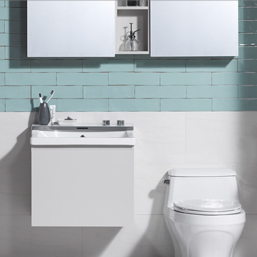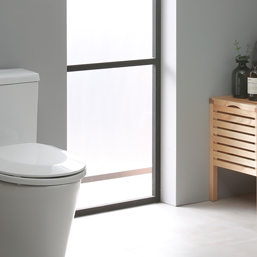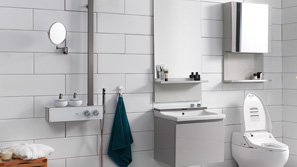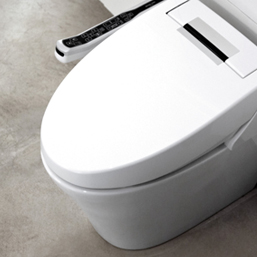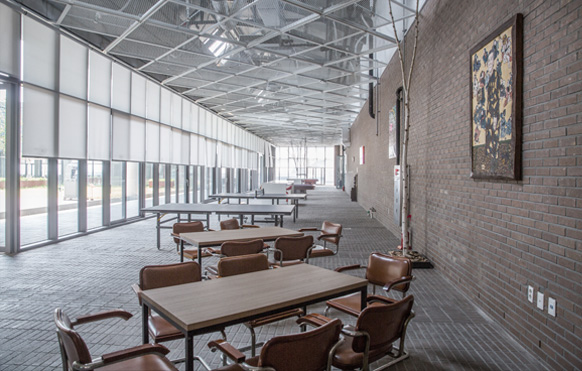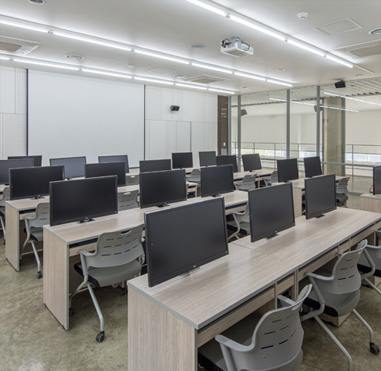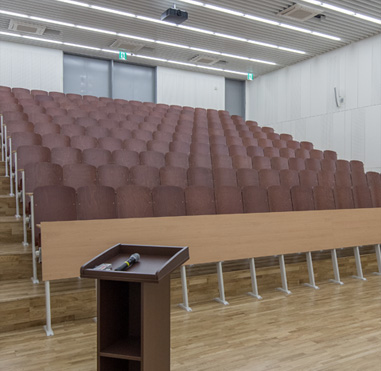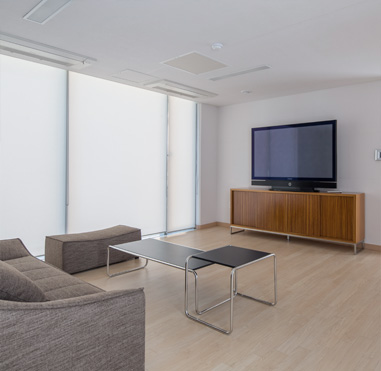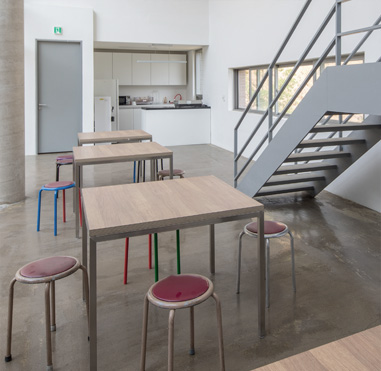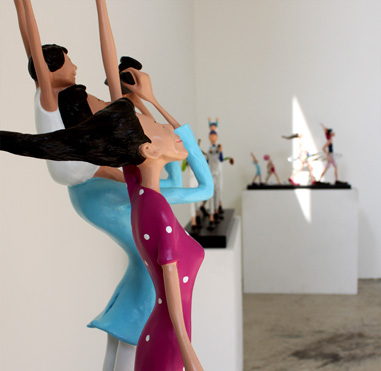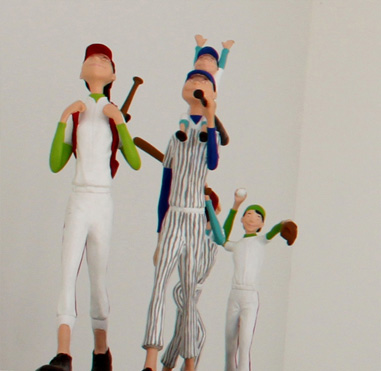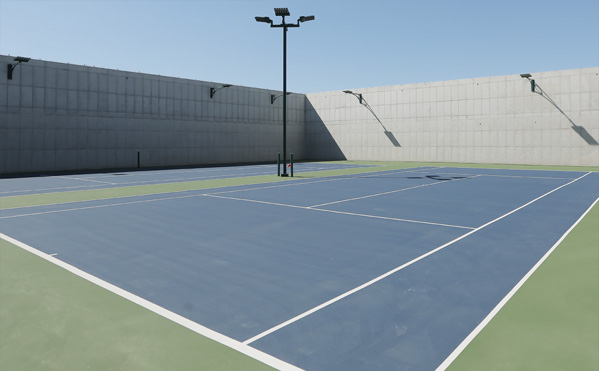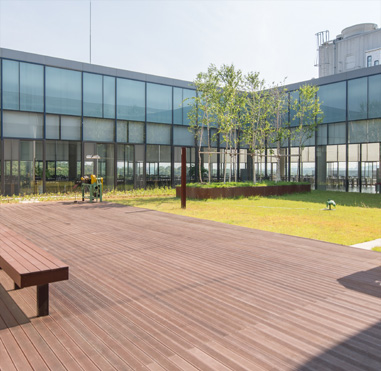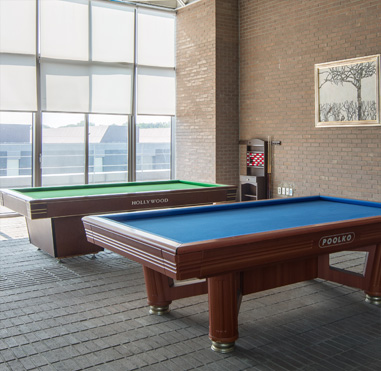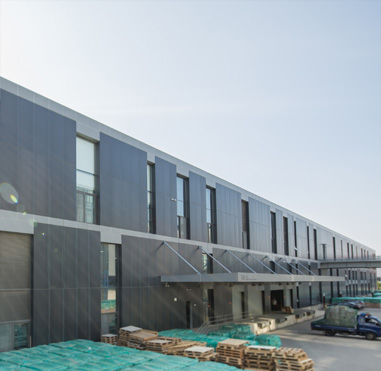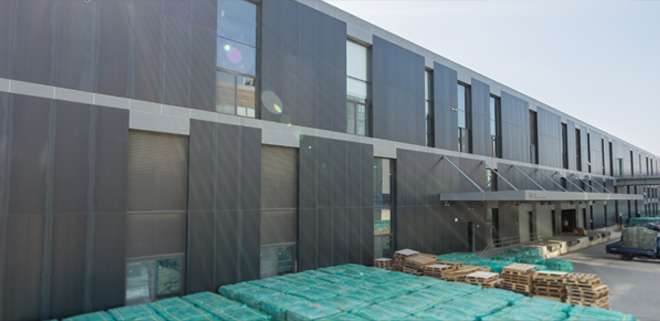HwaSeong Center Map
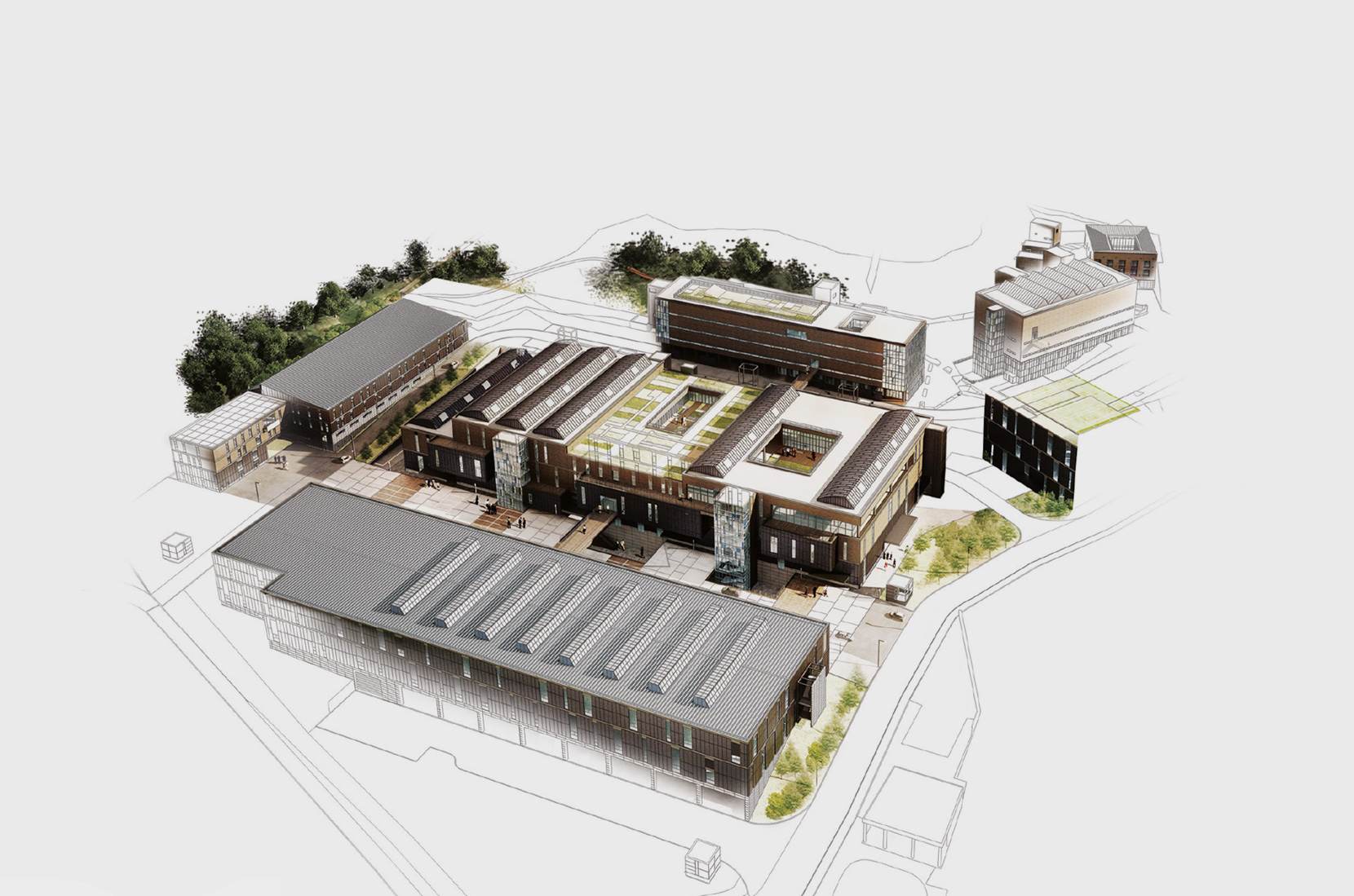
- 4FSecretary office, CEO's office
- 3FR & D Center
- 2FManagement Headquarters
- 1FLounge, Consultation room
- MGrandstand
- 4FGym, Shower room
- 3FSeminar Room, Lounge
- 2FClassroom, Lounge
- 1FLounge
- B1Exhibition hall
- B2Machine room
- 3FAccommodation House, guest room
- 2FAccommodation House, shared living room
- 1FSingle room, shower room, locker room, linen room
- 3workshop, accommodation
- 2workshop, accommodation
- 1workshop, accommodation
- 4FOffice, Relax room, shower room
- 3FAssembly place, parts room
- 2Foffice, Relax room, shower room
- 1FAssembly place, warehouse
- B1office, shower room
- B2Assembly site, warehouse
- 4FRestaurant, restaurant, production center,
quality laboratory - 3Fproduction site, parts warehouse
- 2FPrivate meeting room, common room, shower room
- 1Ffloor of fisheries factory
- B1Machine room
- 3FProduct warehouse
- 2FAssembly Field, Assembly Warehouse
- 1FInjection (large) molding room, injection (small and medium molding) room, crushing room
- 3FProduction department, warehouse
- 2Foffice, common room, shower room
- 1FSmall growth, development room, faucet warehouse
- B1Manufacturing, warehouse
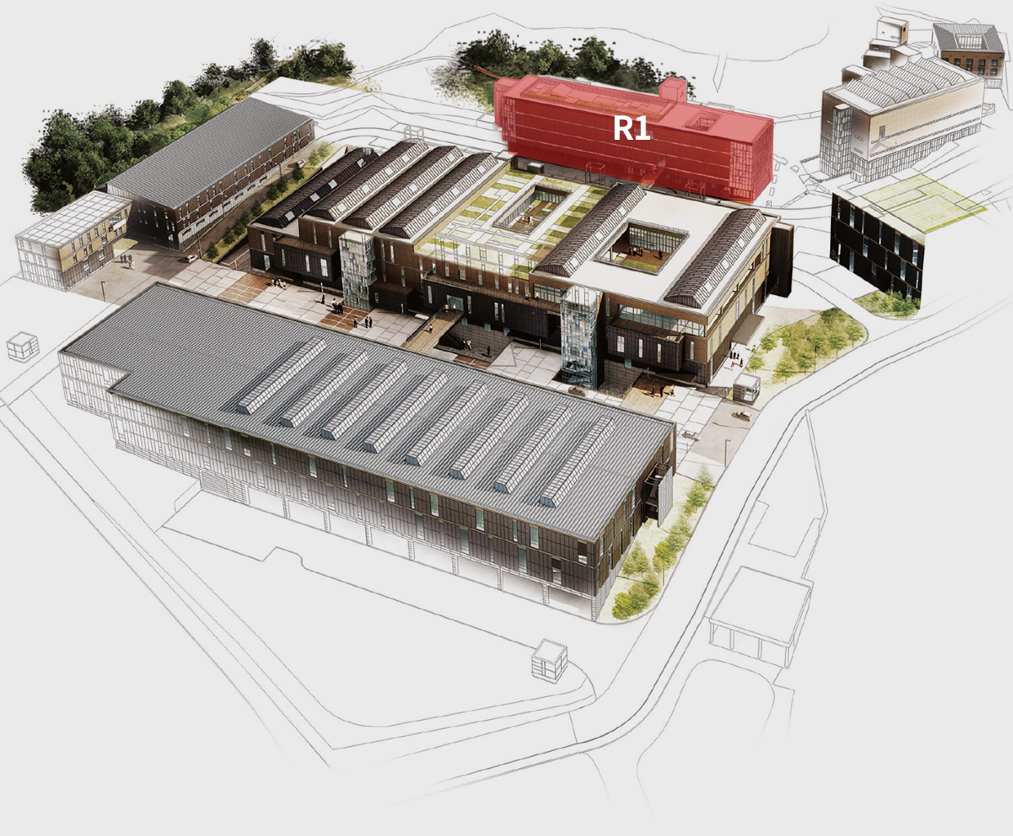
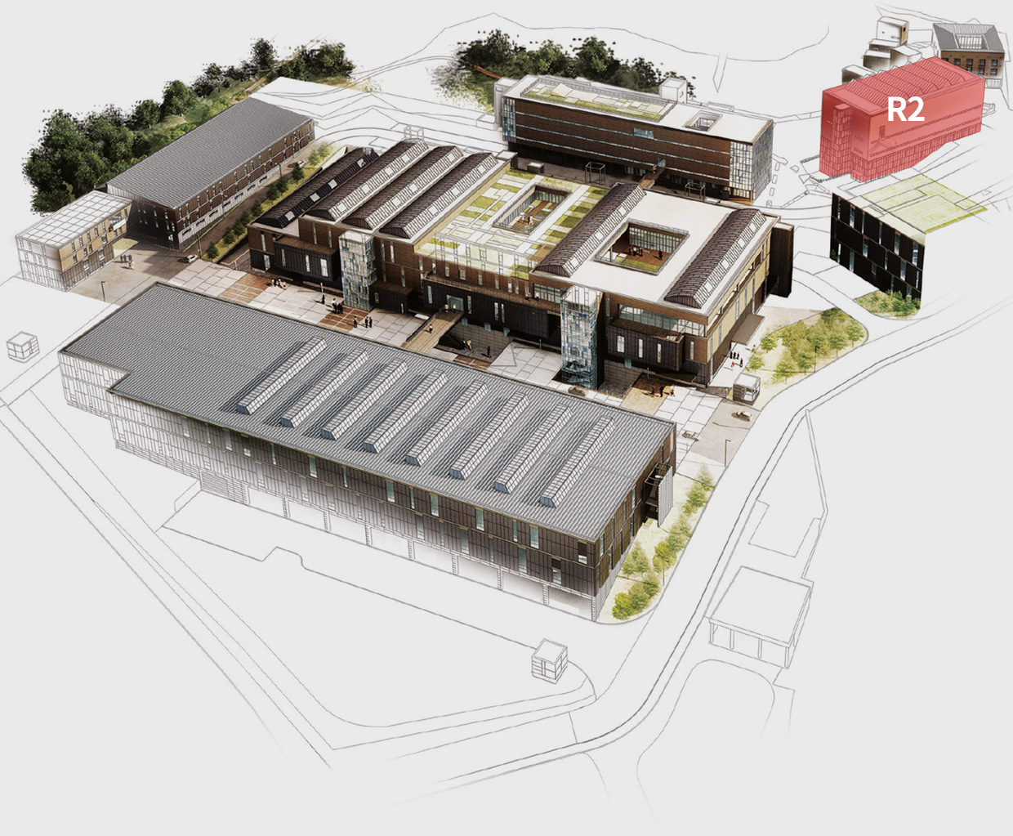
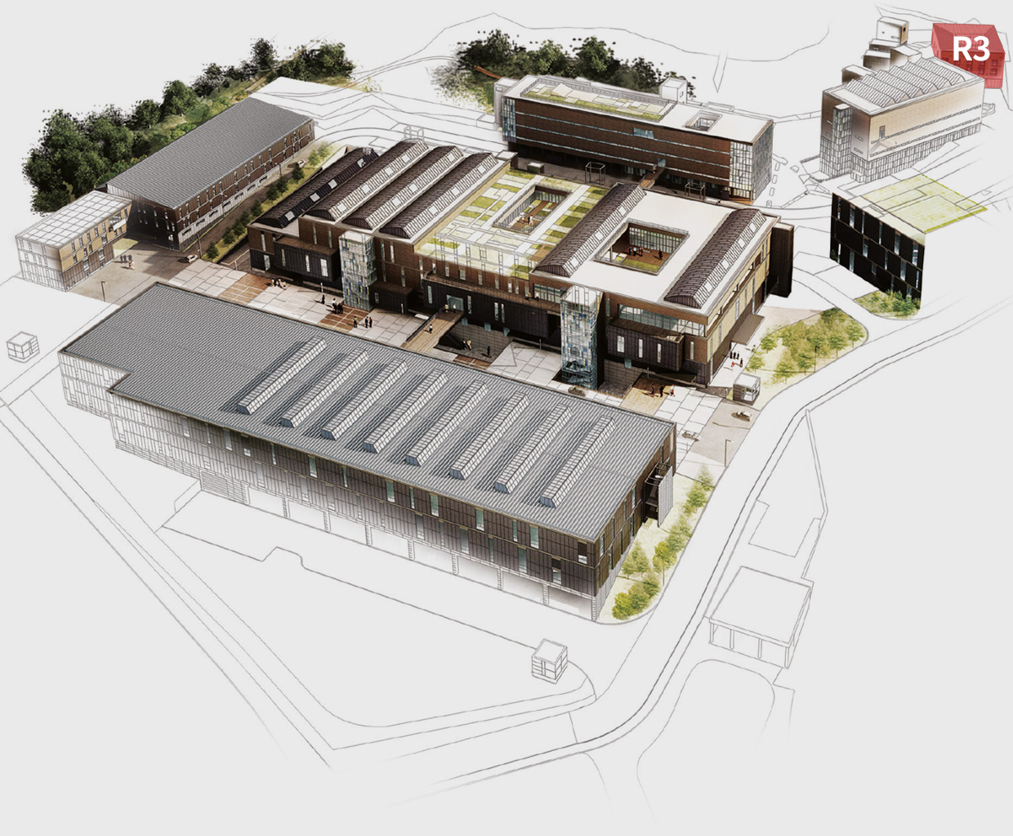
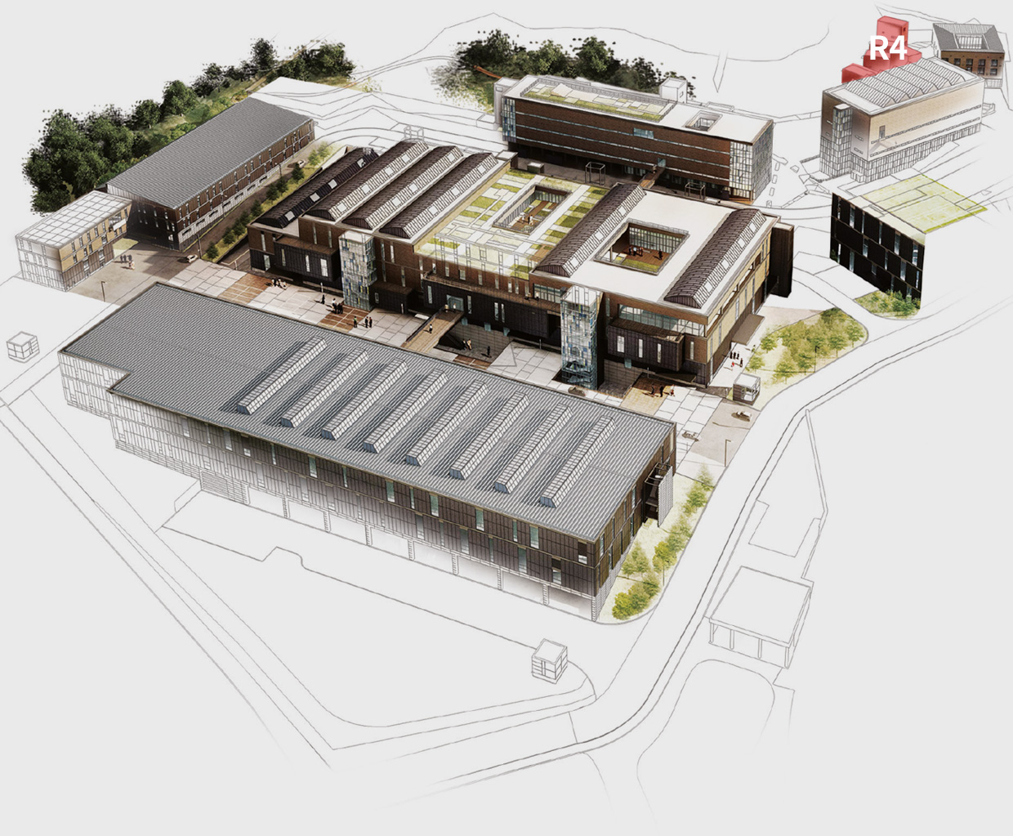
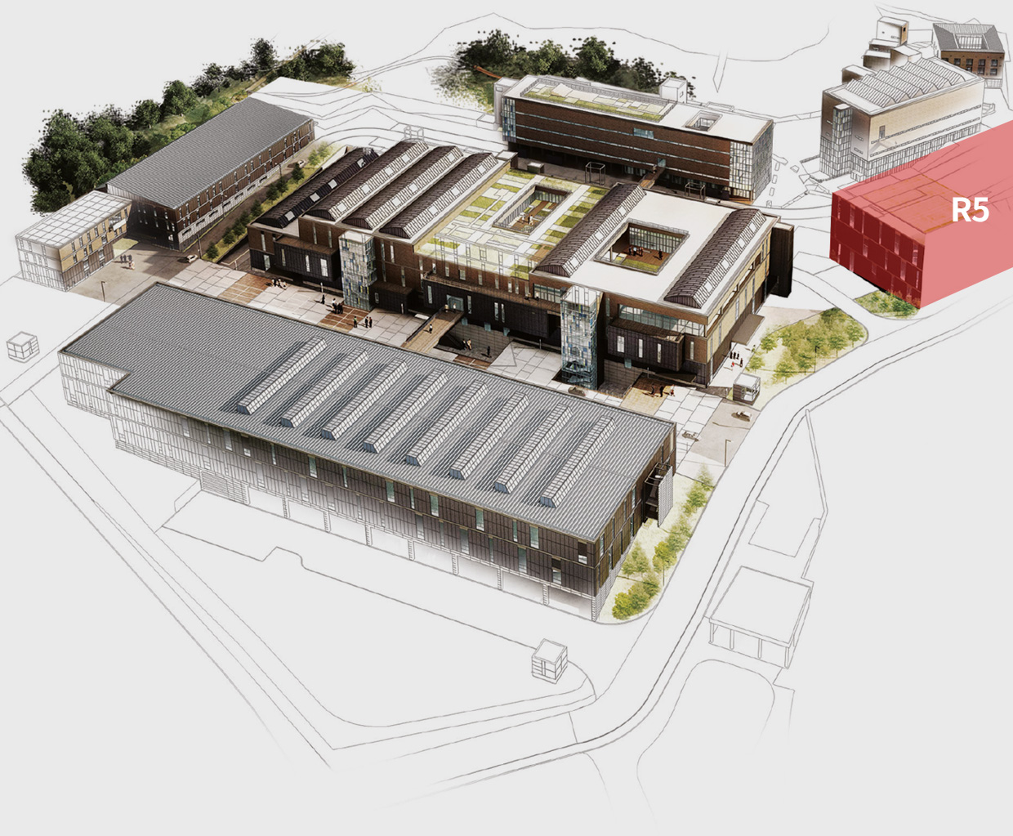
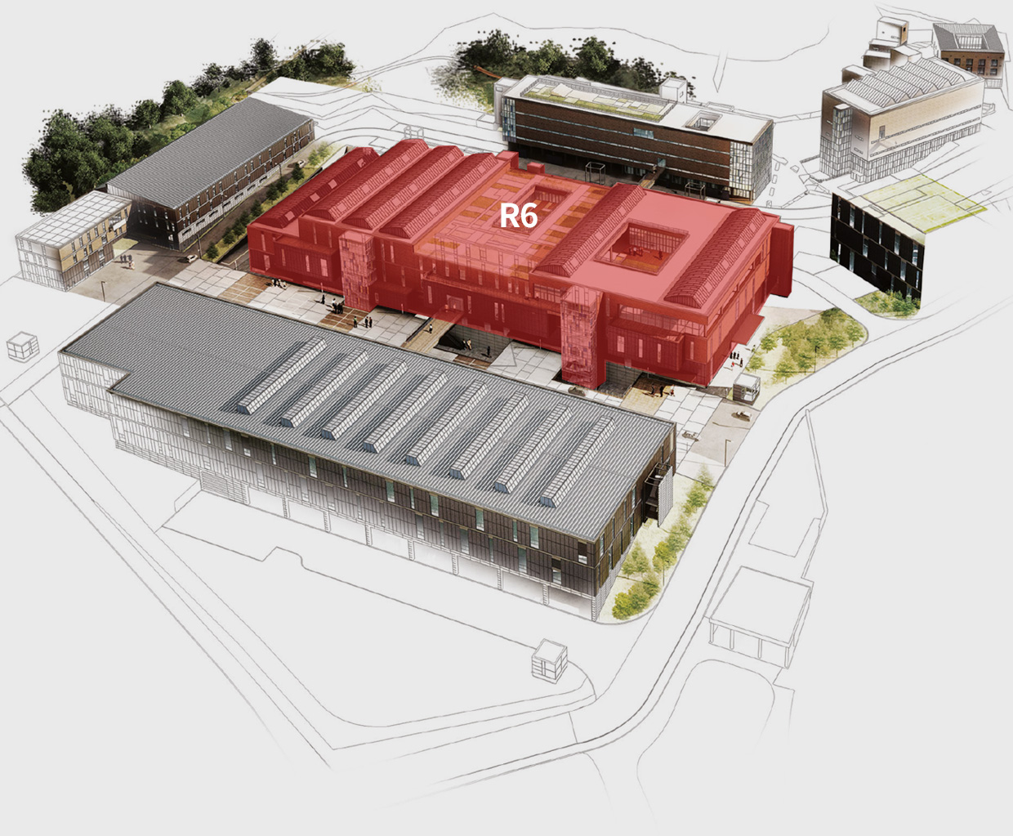
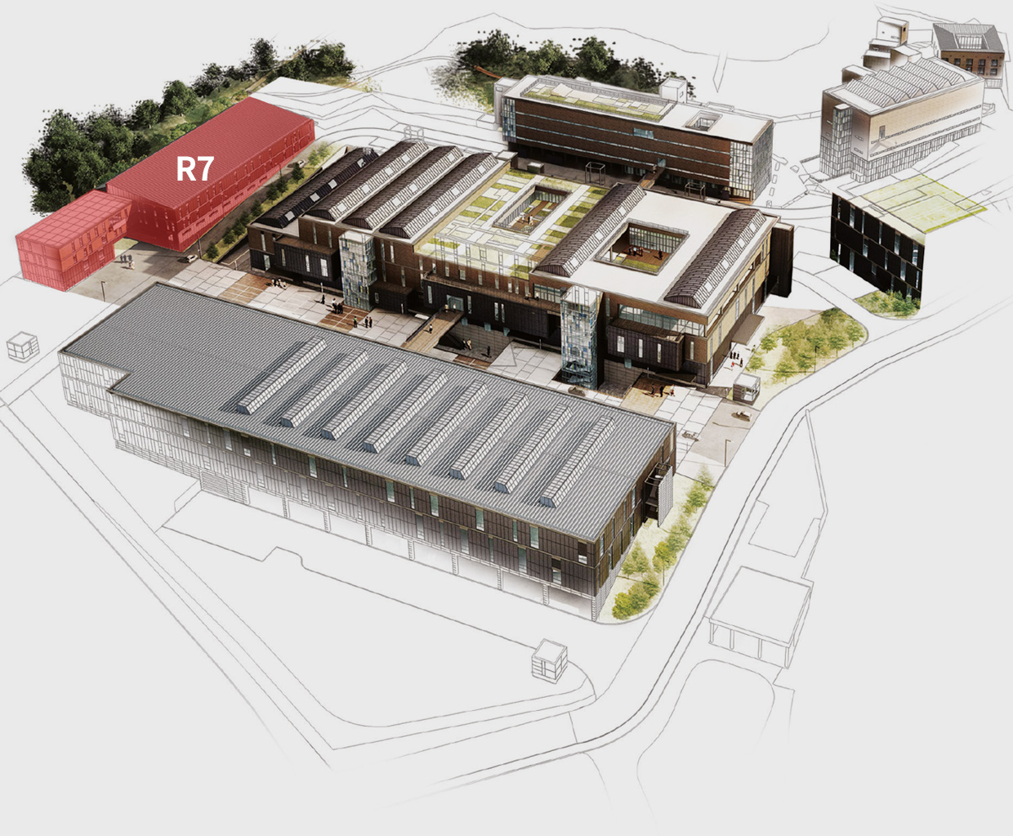
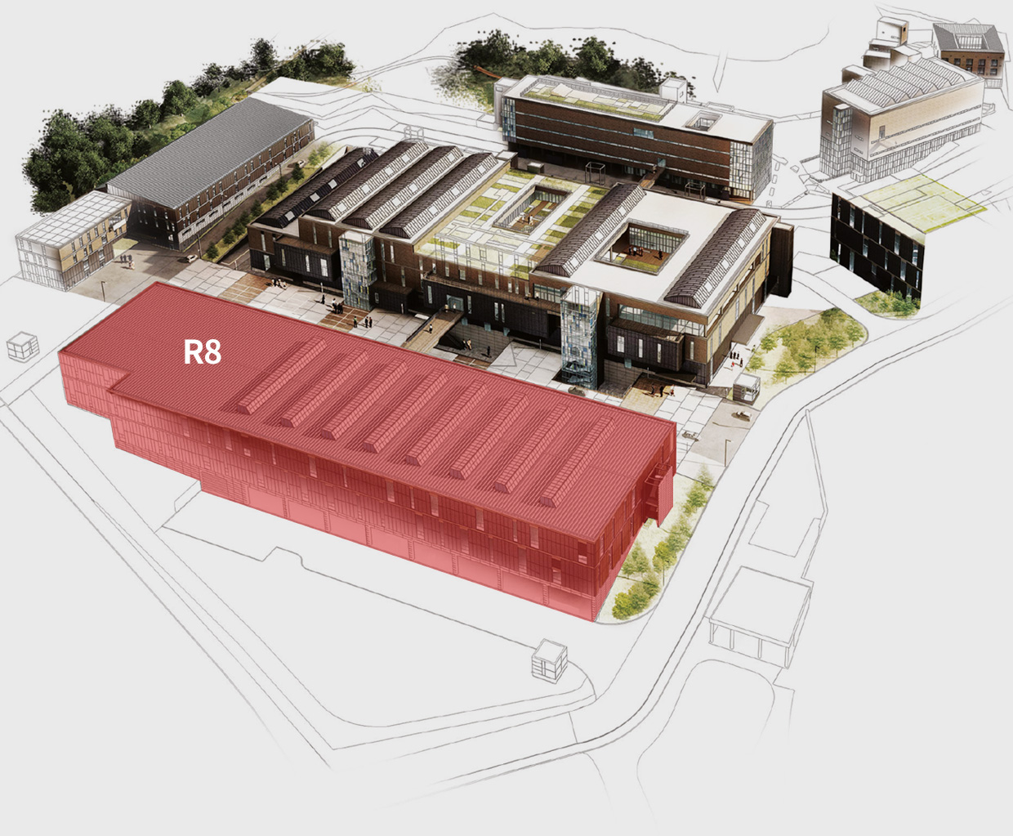
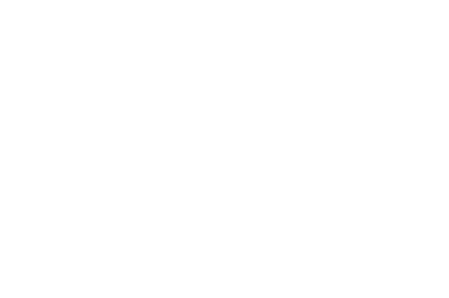
The headquarters with its administrative
headquarters and research center is equipped with research facilities
for the development of high value bath products by Royal & Company
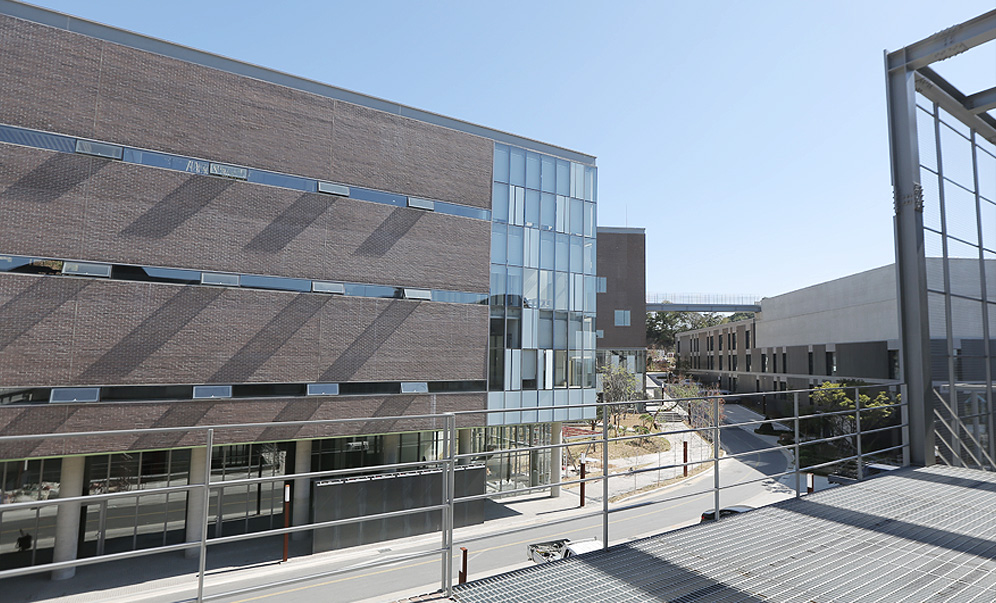
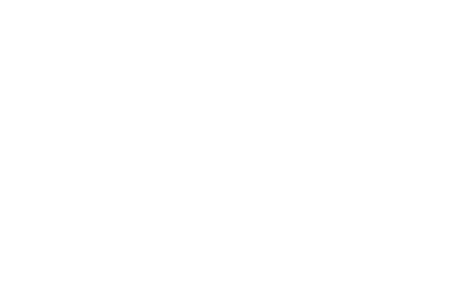
The training center has concert halls, academy rooms,
bathroom showrooms, art galleries and an indoor
gym on the fourth floor
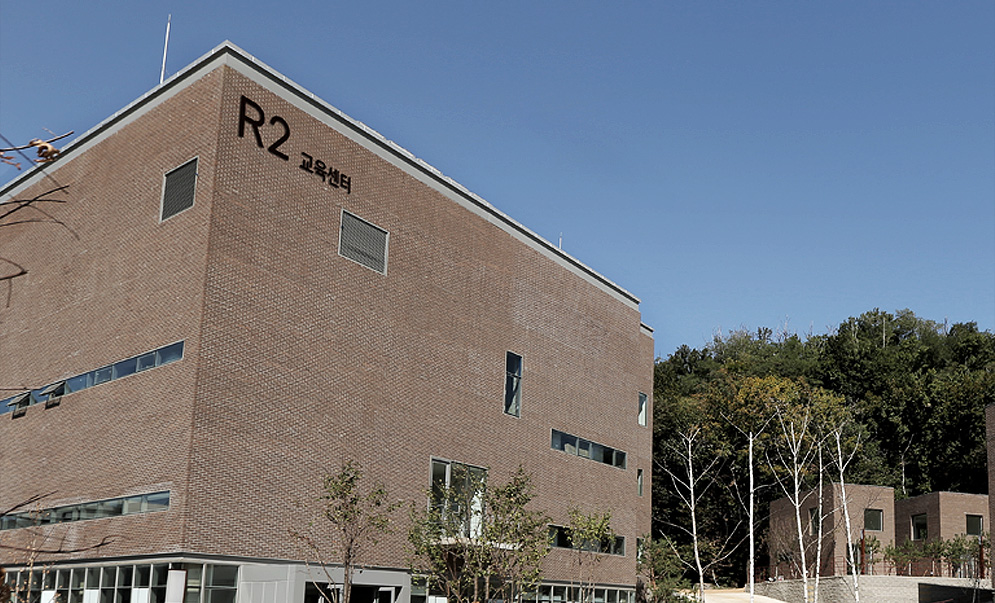
 R3Training centerTrainning Center
Scale: 400 pyeong(1,320SQM) / above ground 3 stories
R3Training centerTrainning Center
Scale: 400 pyeong(1,320SQM) / above ground 3 stories
Training center has a common room for more than 100 people,
a double room, a special room, a shower room and a cooking room.

The three-story Art House is a residential space to support talented artists and
provides a work and residential complex.
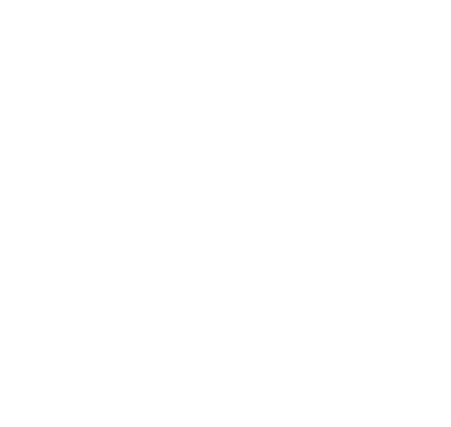 R5Bath Outlet
Scale: 4,600 pyeong(15,180SQM) / 2 basement floors, 4 ground floors
R5Bath Outlet
Scale: 4,600 pyeong(15,180SQM) / 2 basement floors, 4 ground floors
Bath outlets and Food & Bakery are supplied to sell all of the bath related products at the first time in Korea.
There are two international tennis courts on the roof.
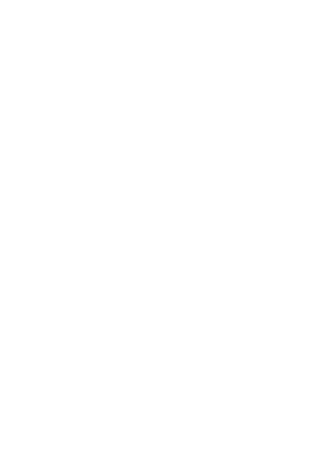 R6Production B/DProduction Factory
Size: 12,000 pyong / 2 basement floors, 4 ground floors, 6 soccer fields
R6Production B/DProduction Factory
Size: 12,000 pyong / 2 basement floors, 4 ground floors, 6 soccer fields
Royal’s faucets, bidets and strategic products are produced in this production building.
There is a bigger sky garden on the roof,
There is a large restaurant and a central garden in front of the
restaurant which can accommodate more than 500 people.
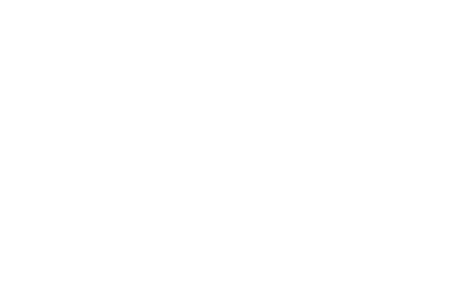
Bidet and bathroom resin products are produced at this B/D.
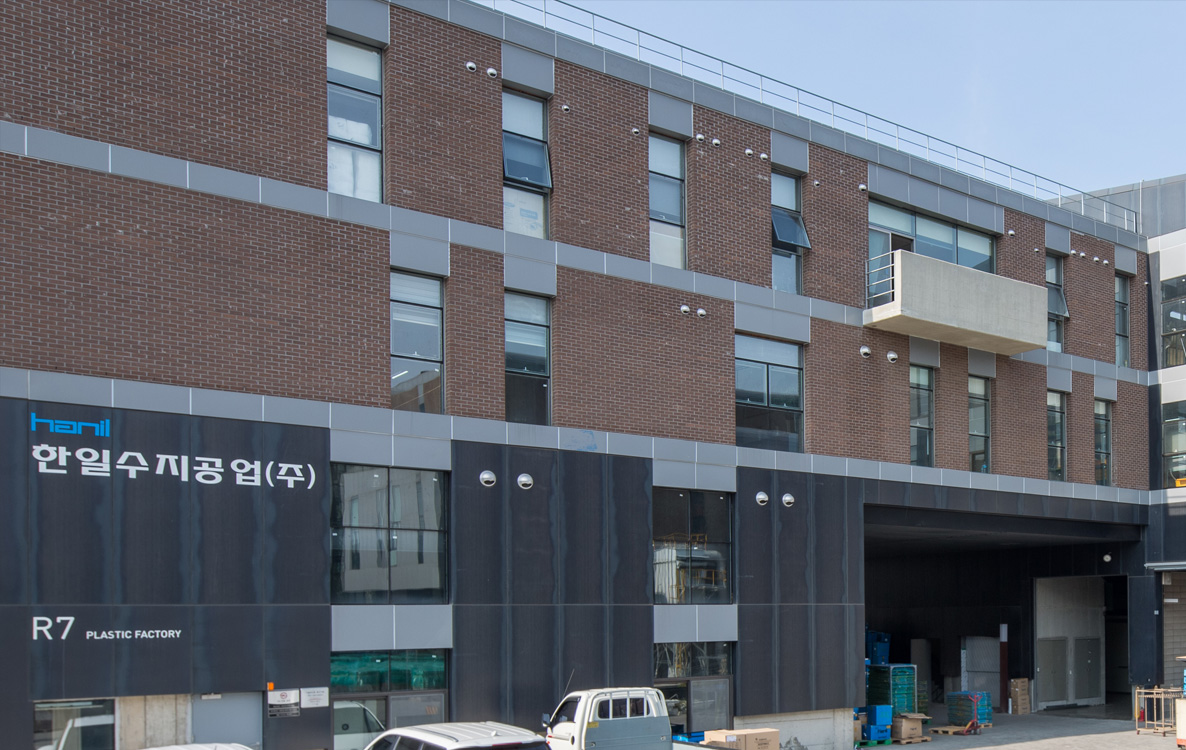
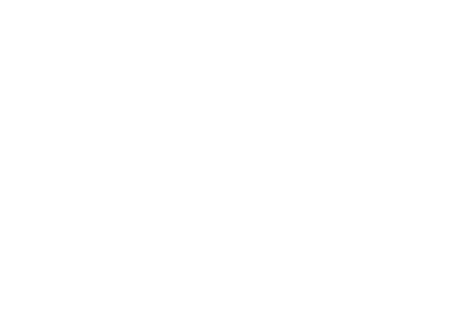
1 basement level, 3 aboveground levels
The Royal and Company's sanitary ware factory and
advanced logistics center are baked by craftsmen.
